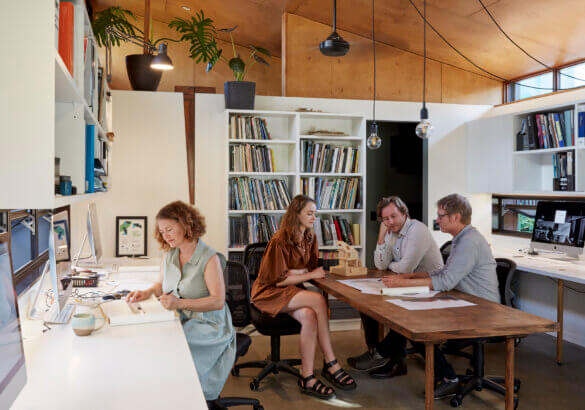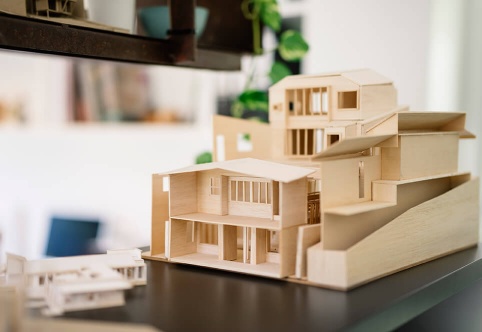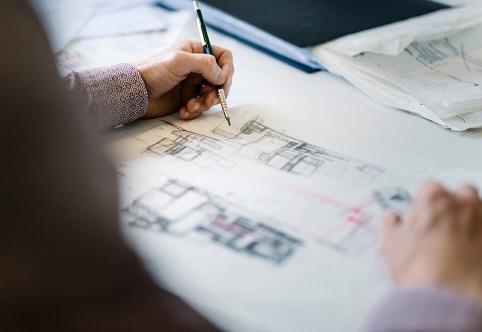
About
Bligh Graham Architects acknowledge the Traditional Owners and their custodianship of the lands on which our studio is situated.
Bligh Graham Architects is situated in Samford Valley, primarily undertaking work on residential, public, cultural and commercial projects ranging in budget from $100k to $15m. Since being established in 2002 by Chris Bligh and Sonia Graham, the quality of the firm’s work has been repeatedly recognised by the Australian Institute of Architects’ awards program and by local and national print media, including for sustainable ‘green’ design. In 2008, Bligh Graham Architects was the recipient of the prestigious Robin Dods award – the highest award in Queensland for residential architecture. The practice only takes on a limited number of projects at a time to ensure a high level of service and professional delivery.

Philosophy
We believe being entrusted with the task of designing an enduring structure is a great privilege and responsibility. Beyond fulfilling their function buildings should enrich people's everyday life, promote a sense of wellbeing and engage with our culture.
read more
Process
Reflecting our pursuit of an ‘architecture of gathering’ is our engagement in an in-depth process of design exploration. In the journey from concept to detail we exploit various means of testing ideas and communicating these to the client.
read more"Bligh Graham Architects developed a unique design that suited the location and provided a functional and beautiful living space. Subsequently, they have designed four other houses for us. We have found Chris an excellent person to deal with and would have no hesitation to use him again on any other projects we may develop. "
Samford House
Awards
2022
LiveWorkShare House
Houses Awards
Commendation New House over 200m2
LiveWorkShare House
AIA National Architecture Awards
David Oppenheim Award for Sustainable Architecture
LiveWorkShare House
AIA Queensland Architecture Awards
Regional House of the Year Award
LiveWorkShare House
AIA Queensland Architecture Awards
Regional Commendation for New House
LiveWorkShare House
AIA Queensland Architecture Awards
Regional Commendation for Sustainable Architecture
LiveWorkShare House
AIA Queensland Architecture Awards
State Award for Residential Architecture
LiveWorkShare House
AIA Queensland Architecture Awards
State Award for Sustainable Architecture
LiveWorkShare House
Houses Awards
Commendation for Sustainability
2021
LiveWorkShare House
Sustainable Building Awards
New Dwelling - Highly Commended
2020
Bardon House
AIA Queensland Architecture Awards
Regional Commendation for New House
2019
Harriet House
AIA Queensland Architecture Awards
Regional Commendation
2018
Tarragindi Steel House
AIA Queensland Architecture Awards
State Award for Residential Architecture - Houses (New)
Samford C House
AIA Queensland Architecture Awards
State Shortlist for Residential Architecture - Houses (Alterations & Additions)
2013
New Farm Studio
AIA Queensland Architecture Awards
Regional Commendation
Cedar Creek House and Studio
AIA Queensland Architecture Awards
Regional Commendation
Chelmer House
AIA Queensland Architecture Awards
Regional Commendation
Chelmer House
AIA Queensland Architecture Awards
Regional Commendation for Sustainable Architecture
2010
Redhill House & Home Office
AIA Queensland Architecture Awards
Regional Commendation
2009
Fig Tree Pocket River House
AIA Queensland Architecture Awards
State Award for Residential Architecture
Fig Tree Pocket River House
AIA Queensland Architecture Awards
Regional Commendation for Residential Architecture
2008
Samford House 1
AIA Queensland Architecture Awards
Regional Commendation
Samford House 1
AIA Queensland Architecture Awards
Robin Dods Award for Residential Architecture
Samford House 1
AIA Queensland Architecture Awards
State Interior Award
2005
Fig Tree Pocket House 1
AIA Queensland Architecture Awards
Regional Commendation